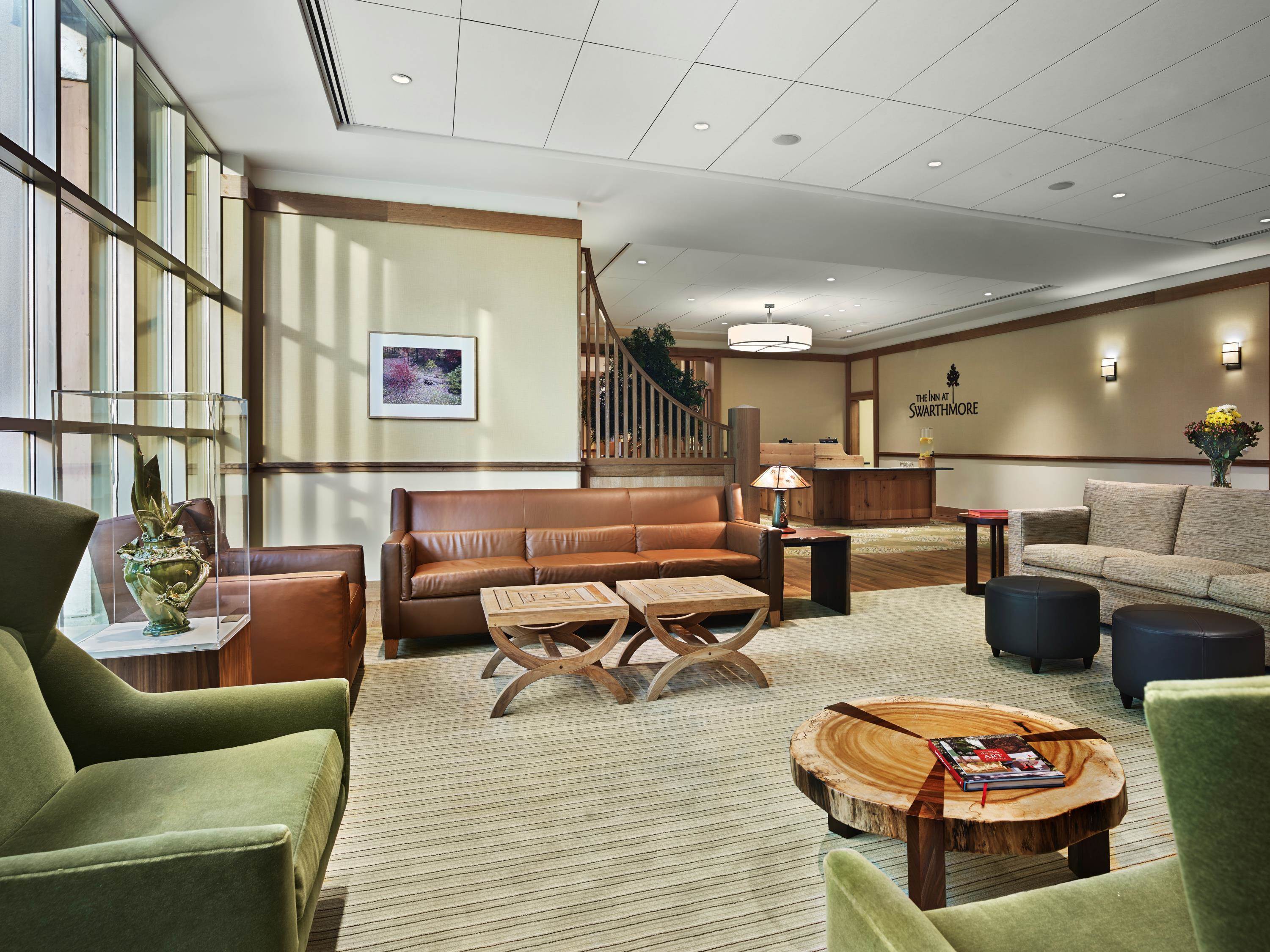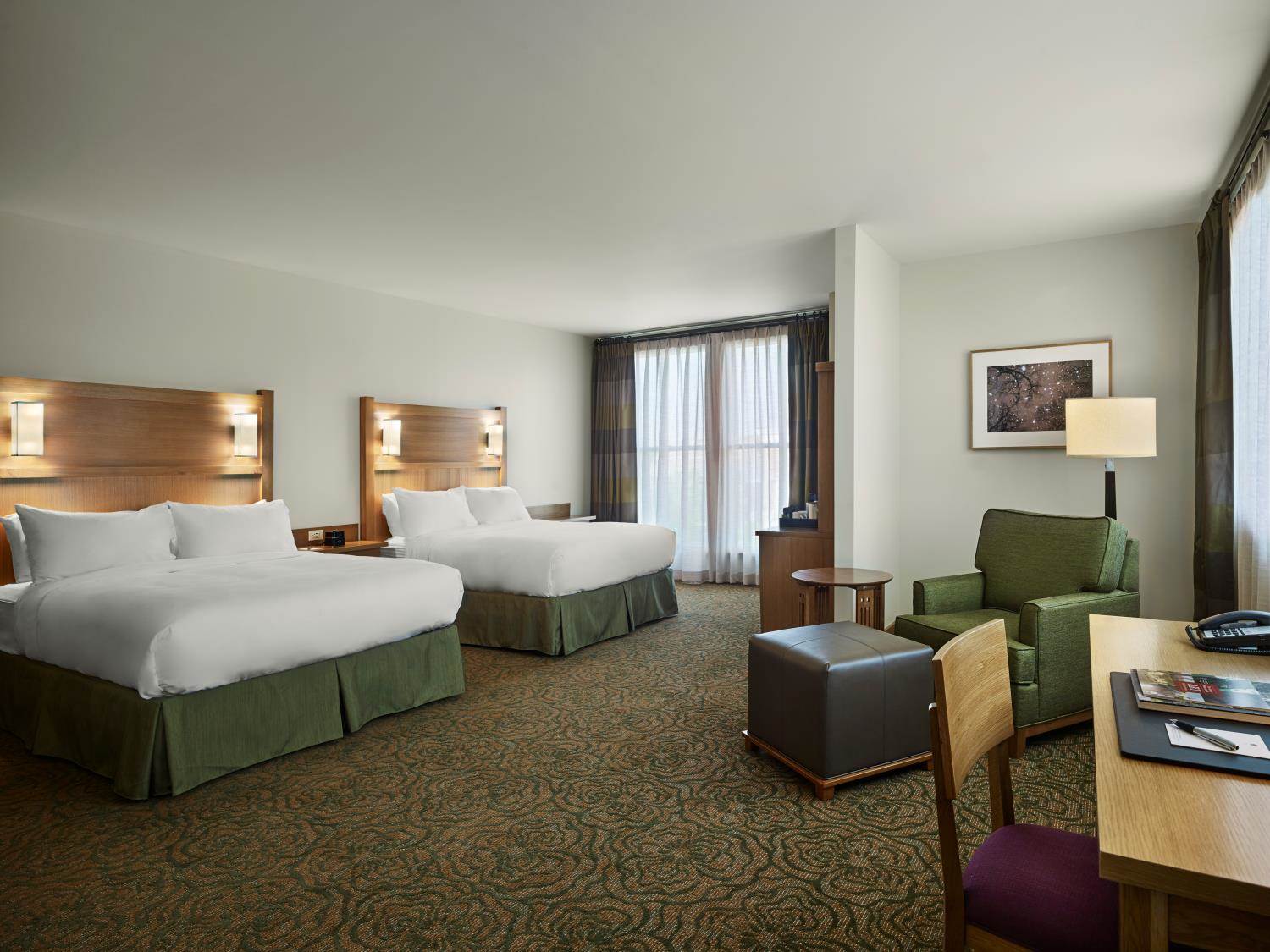Inn at Swarthmore


In partnership with Cope Linder Architects, Floss Barber, Inc. designed interiors for the boutique 40-room Inn at Swarthmore, part of the award-winning Swarthmore Town Center West development that links Swarthmore College with the Borough of Swarthmore. The project reflects the college’s socially conscious heritage and commitment to environmental sustainability. LEED Silver certification is anticipated.
Floss Barber, Inc. designed the rooms and suites, lobby and reception area, meeting spaces, ballroom, toilets, sinks, and back-of-house areas, pulling inspiration from the adjacent Scott Arboretum and from the structure’s clean lines and Quaker simplicity. Floral motifs, natural fibers, and rich, poppy colors reflect the surrounding landscape. Ecologically responsible finishes include local Pennsylvania bluestone and white oak reclaimed from the site that was used for much of the interior millwork and custom lobby furniture. Original artwork by Swarthmore students and alumni was used to decorate individual rooms and public spaces.
Category
InstitutionalHospitality
Client
Swarthmore College“Floss Barber impressed us with her enthusiasm for the project and her commitment to helping us achieve our aesthetic vision. The interiors convey a strong sense of place and successfully balance a contemporary aesthetic and references to our institution’s history and values.”
Janet M. Semler - Director, Capital Planning and Project Management Swarthmore College


