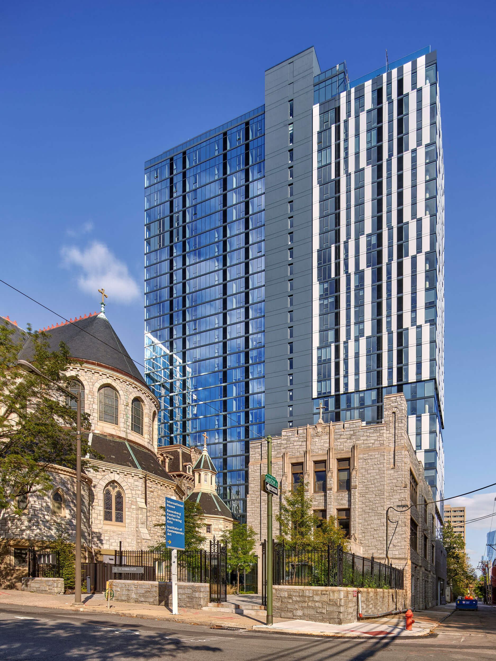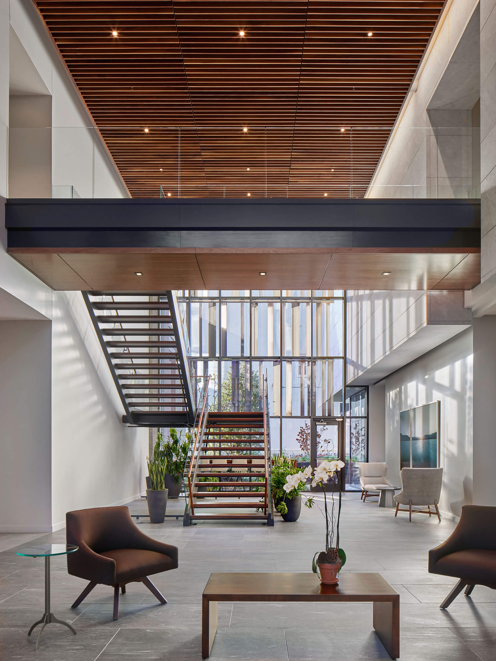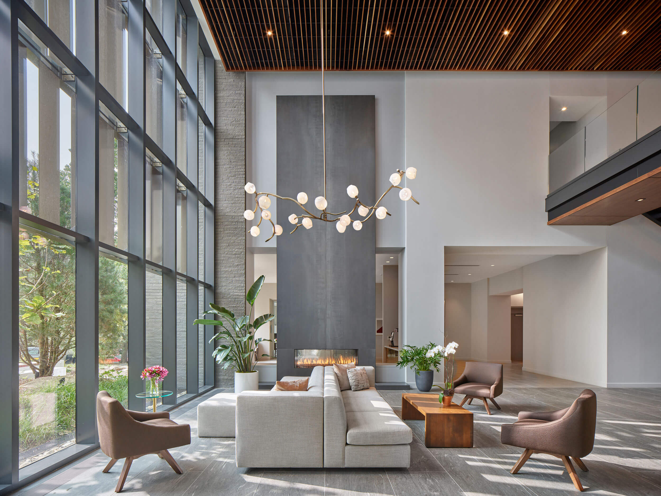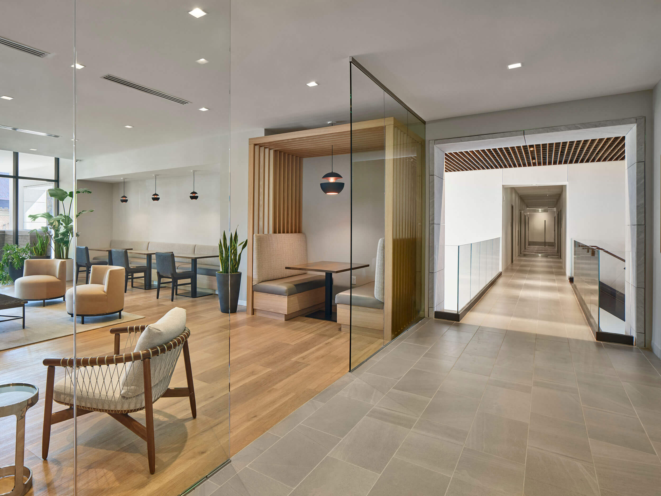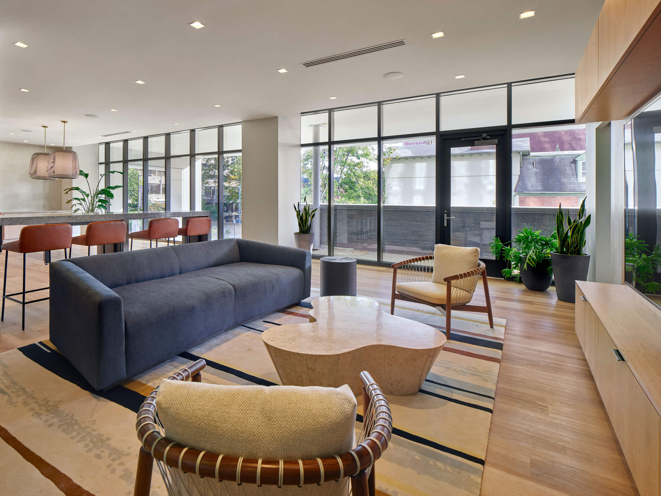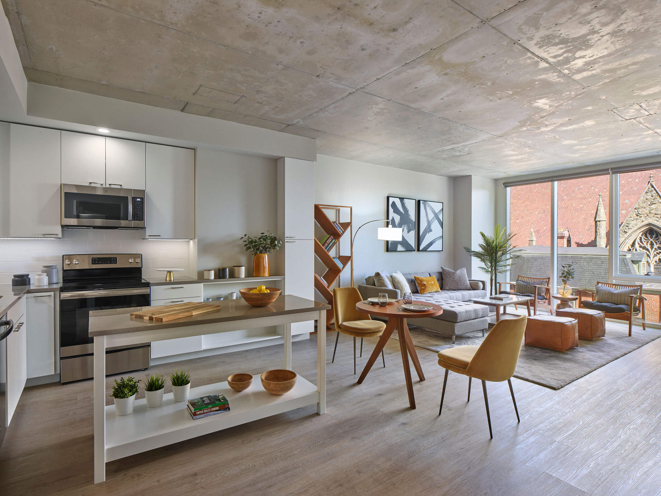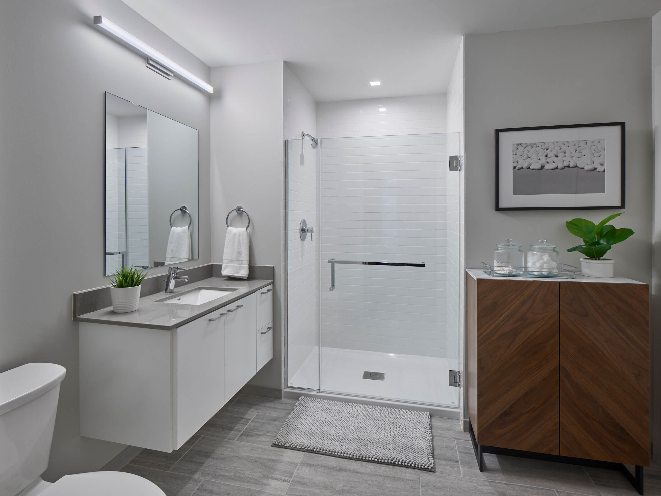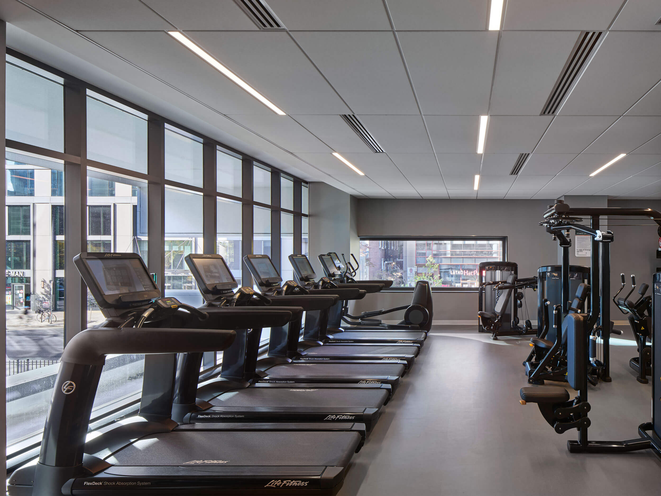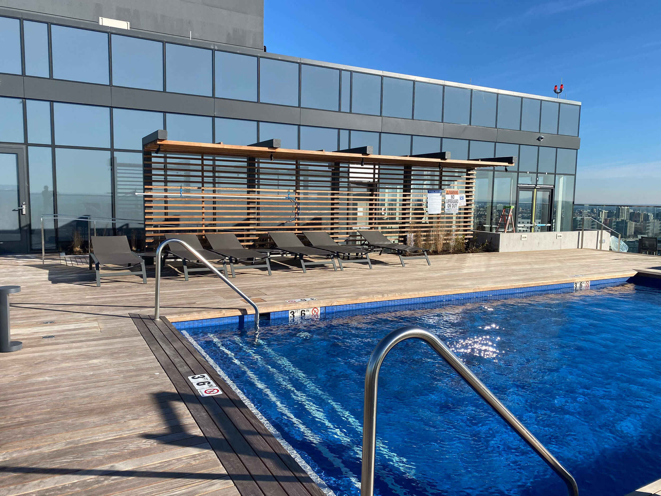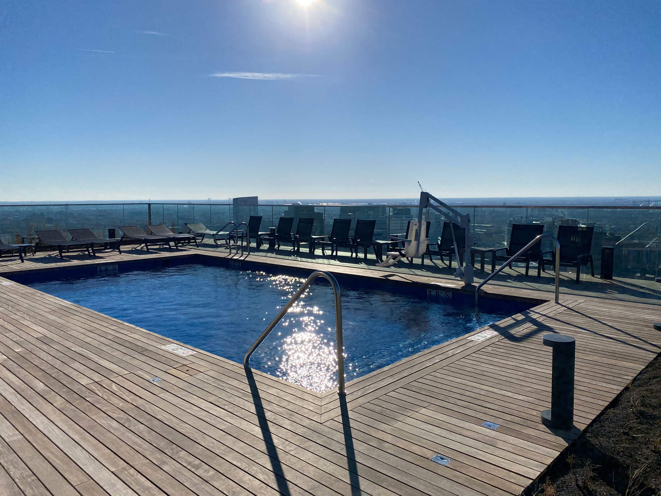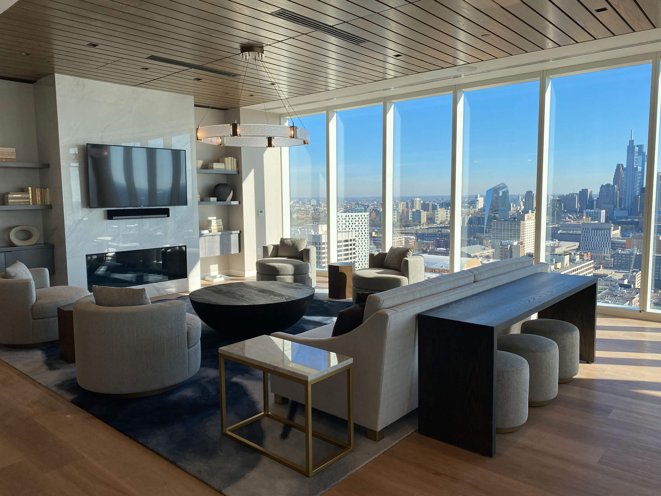The Chestnut at University City
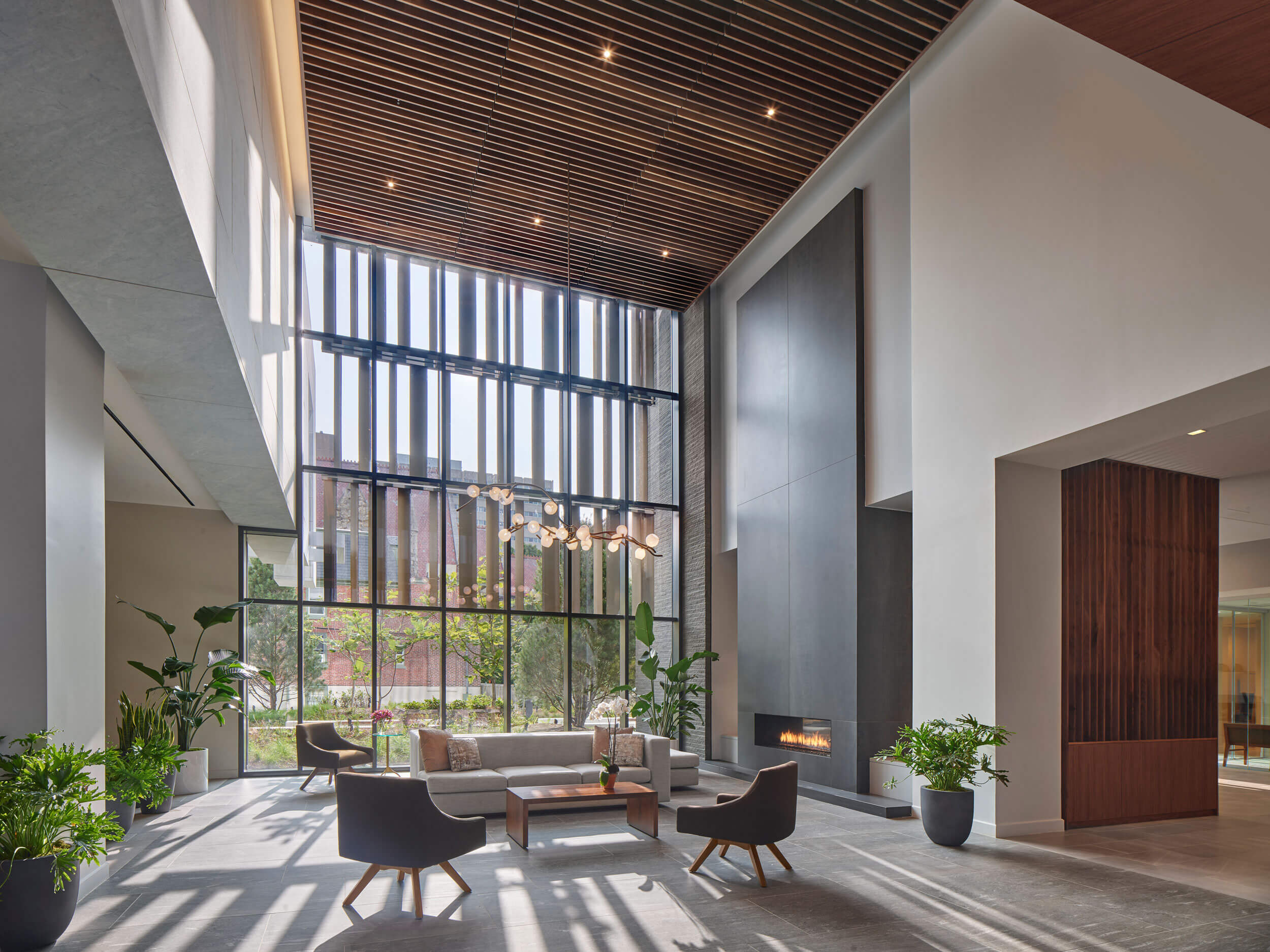
The Chestnut at University City at 3720 Chestnut Street, Philadelphia, Pa., is a 29-story multi-family residential project by Exeter Property Group of Chicago. Working with Sitio Architecture + Urbanism, we created a building and a garden within the building environment. Located on the University of Pennsylvania’s campus, The Chestnut is surrounded by verdant landscapes by Studio Bryan Hanes from which the interior design takes its cues.
The interior has an open two-story space with reception/lobby/sales office/conference facility. Second floor amenities include a spa-like fitness room, co-working space, poker room, and yoga studio. A full demonstration kitchen and lounge accompany a rooftop pool. The warm color palette complements the parklike grounds, creating a space to re-center, re-charge, and experience peace of mind.
In addition to comprehensive interior design, Floss Barber Inc. provided procurement services for the first floor lobby, second floor leasing offices, amenity spaces, and model units. Duval Art Consultancy curated the art.
Category
ResidentialClient
Exeter Property Group